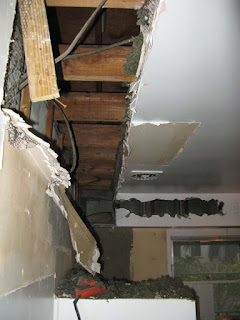Time to get rid of the upper cabinets and cut a hole in the wall and see what we have. But first, what I struggle with - getting ready to get ready to work. We knew this was going to be messy and we needed to shut off the rest of the house as best as possible. We taped the double doors into the "study" and put a rug against the bottom of the doors. Then we blue taped a sheet of plastic across the whole dining room. As usual, it blew around and we had to cut a few slits to keep it from blowing down.
I also learned from one of my mentors, Randy, tape cardboard down on the floor to protect it - in this case all we had to protect was three feet of dining room floor since the kitchen floor was GONE. Taping cardboard allows you to use a vacuum! Thanks, Randy.
The first job was removing the upper cabinets. They are made of plywood and weren't difficult to remove with a big hammer and a prybar.
They were screwed into the soffit in the photo on the left. Oh boy! Wires! Oh boy! Loose insulation. Two of my favorites!
I started using the sawzall (sawsall?), one of my favorite destruction tools. But the cement board is very tough and the blade went dull in no time. Then I realized that I could just blast it through with a hammer, then I used a crowbar. And then, I went out and got a hatchet I use for firewood and that did the trick! I smashed the cement board and then I was able to get the wonderbar or crowbar and but it off the wood framing. The wood framing came out more easily than I though it would. On the right of this picture, you can see where I smashed the wallboard on the soffit. What a mess!
It was 7 o'clock before I got the soffit down and patched the ceiling to keep the crap from drifting down. But we were left with a working sink, cooktop, and oven. Come on, visitors!




No comments:
Post a Comment